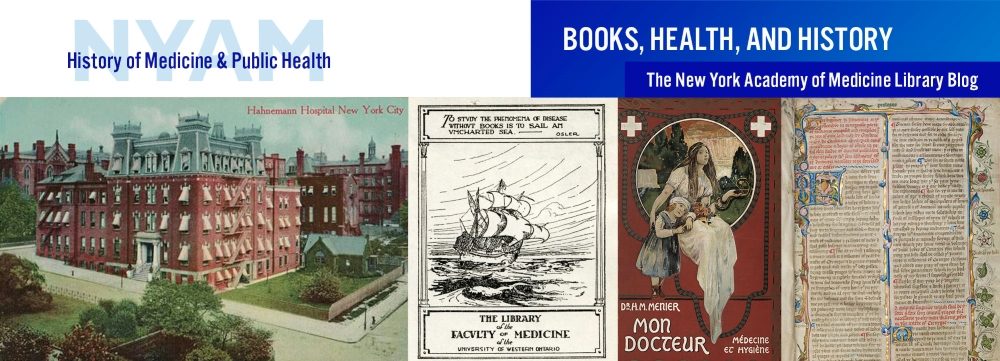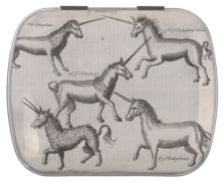By Arlene Shaner, Historical Collections Librarian

Postcard showing entrance to The New York Academy of Medicine, n.d.
On Saturday, October 15th tours of The New York Academy of Medicine’s building will again be part of Open House New York, the city’s annual celebration of architecture and design. This year’s event is a notable one for us because our building is ninety years old. On October 30, 1925, after sixteen years of fund-raising, searching for just the right location, and reviewing and approving plans drawn up by the architectural firm York & Sawyer, the trustees of the Academy laid the cornerstone for our present home. Slightly over a year later, on November 18, 1926, after an afternoon dedication ceremony, the building opened to the public. The election of Honorary Fellows and the delivery of the Wesley M. Carpenter Lecture, by Professor Michael I. Pupin of Columbia University, took place that evening.
The building received quite a bit of attention in the press when it opened. The December 1, 1926, issue of the Medical Journal and Record devoted more than twenty pages to descriptions of the opening ceremonies, including the texts of several of the speeches from the November 17th dinner at the Waldorf Astoria that preceded the formal dedication, Arthur Duel’s account of the history of the Academy’s several homes, and Mabel Webster Brown’s detailed exploration of many of its architectural features.1

Postcard with exterior view from 103rd Street of The New York Academy of Medicine, n.d.

Postcard with view of Woerishoffer Hall, the Academy’s third floor reading room, constructed in 1925.
The building is a showcase of the Byzantine and Romanesque revival style popularized by York & Sawyer in collaboration with the interior design firm Barnet Phillips, whose other New York projects with the architects include the Central Savings Bank, the Bowery Savings Bank and the New York Athletic Club, all of which display similar design features.2 The Academy’s new home contained nine floors of library stacks; the main library reading room, Woerishoffer Hall, with its large arched windows looking out to the north and west; the auditorium, Hosack Hall; reception rooms; office spaces; and meeting rooms for the Academy and several other organizations. A carved lunette featuring Asclepius, the Greek god of medicine, and his daughter, Hygeia, the goddess of health, fills the archway above the front entrance, flanked by portraits of Hippocrates and Galen. Carved Latin inscriptions, selected by a committee of Academy fellows, fill niches above the front door and some of the windows. Elaborately painted beamed ceilings, depicting animals and plants important to the history of medicine, grace the main lobby area and the third floor reading rooms. The bronze animals and plants inlaid in the marble floor of the entrance lobby, along with the carved figures in the auditorium, add whimsical touches that still attract the attention of visitors today.
Above, a squirrel and a mandrake adorn the floors of our lobby.
In 1928, Architectural Forum, one of the most prominent national architecture magazines, featured the building in its April Architectural Design issue, providing floor plans as well as multiple photographs of the interior and exterior spaces. Matlack Price, in his preliminary comments, complimented the architects on their ability to make the design seem “so new, so fresh, so vital as to seem almost the same stuff as the modernistic trend of today, the difference being that this new revival of Byzantine and Romanesque is far better than most of the modernistic work is, or is likely to be. This structure is among the most interesting of recent buildings.”3
Although the Academy expected its new building to provide sufficient space for at least twenty years of library growth, by 1930 the trustees were already exploring plans for an expansion. At the end of 1932 the addition that contains the rare book room suite and other office and study spaces rose above the auditorium on the northeast side.
While looking through the archives in preparation for this year’s tours, sets of postcards illustrating a number of the architectural features of the building came to light. We know that these cards could not have been made until after the spring of 1933, when the addition was completed because one of the cards shows the interior of the rare book room (below). The postcards, which are part of this post, show many of the elements of the building that are still visible today.

Interior of our rare book room, now called the Drs. Barry and Bobbi Coller Rare Book Reading Room. n.d., but after 1933.
References
1Duel, A. B., “The Building of the Academy,” Medical Journal and Record Dec. 1, 1926, pp. 718-721 and Brown, M.W., “Art and Architecture of the Academy of Medicine’s New Home, Medical Journal and Record Dec. 1, 1926, pp. 729-734.
2https://archive.org/stream/SelectionsFromTheWorkOfBarnetPhillipsCompanyArchitecturalDecorators/BarnetPhillipsCompanyCca107588#page/n0/mode/2up Accessed on October 4, 2016.
3Price, M., “The New York Academy of Medicine,” Architectural Forum, Part I: Architectural Design, v.XLVIII, no.4, April 1928, pp. 485-503.

 Carved #PageFrights pumpkins, courtesy of the Biodiversity Heritage Library
Carved #PageFrights pumpkins, courtesy of the Biodiversity Heritage Library




























